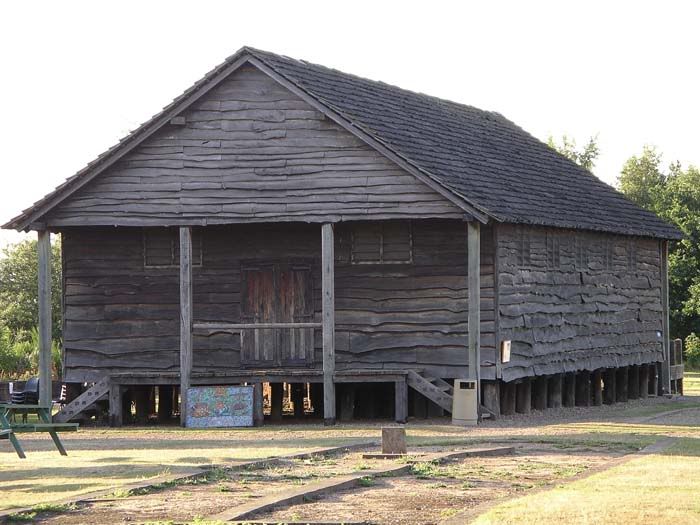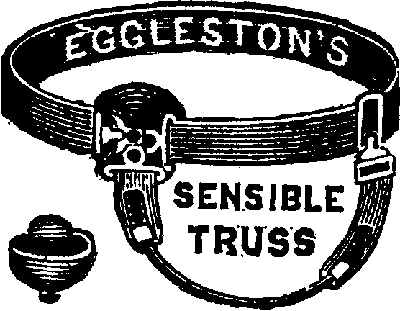Page 1 of 19
O/T - Der uber-shed
Posted: Wed Feb 15, 2012 8:12 pm
by sladey
My wife recently mentioned that the garage is now getting very full and I could build a shed out the back to house some of my 'stuff'. This has set my imagination racing and I'm now planning to build a workshop on the rear of our garage. It will be about 5m by 3m big and I'll probably have to sacrifice about a third of it to bike and lawnmower storage - the rest is MINE, ALL MINE!!!!
She doesn't know what she's done - she's created a monster.
My plan now is to make the rest of it a heated workshop (not central heating or anything silly - but warm enough that I can work in there on a winters evening comfortably. I've been thinking along the lines of a normal 'shed' construction - with a wooden floor and on blocks. Just chatted to a mate who enjoys vicariously spending my money and he was saying if I have any sort of heavy bench in there I really need to go to a concrete base.
I'm envisaging it as a workshop where I can (for example) install a pillar drill, and in the fullness of time a metal lathe. With plenty of working area, plenty of storage space. I'm joining it onto the back of the garage. I'll certainly be housing the compressor in there (or maybe in an additional outhouse on the back of der uber-shed. I haven't stasrted building it yet and I'm already planning an extension

)
Anyone any experience about the pro's and cons of various construction methods? I'll be making it myself. I was going to get someone to lay some concrete slabs down and then build it on that, but I could be persuaded towards a proper concrete base of sorts if it wasn't too spendy.
The chickens' future is not looking too bright at the moment....
Thanks in advance for any comments suggestions gotchas and ideas
Cheers
Mark
Re: O/T - Der uber-shed
Posted: Wed Feb 15, 2012 8:29 pm
by Roddavies
Nice project!
Concrete base, timber construction with a good pitch on the roof = extra storage up there

Celotex on the walls and ceiling at least 40mm and then ply or plasterboard it out. I have a 'shed' the same size and it was kept at 15 degrees through the snow with a small electric heater on a thermostat and it was hardly running...
Have fun!
O/T - Der uber-shed
Posted: Wed Feb 15, 2012 8:34 pm
by sladey
Thanks for that - looking up celotex now...
O/T - Der uber-shed
Posted: Wed Feb 15, 2012 9:19 pm
by pmjt
Mark,
Ah, yes been here

I received permission from higher powers to build a home for the cars - by the time I had finished I had created a monster

I looked at all manner of modular builds from eBay but in the end found a local master carpenter - we cleared the site which is 38'x20' and then excavated down to create the pad - great fun learning how to drive the mini digger

this was filled with hardcore sourced from local projects and then compacted (the whacker plate really kills your arms

).
Running in the concrete was interesting (we had the worst frost that night! Thankfully the inhibitor really saved our bacon. When dry a course of three bricks was run around the perimeter and then a dpc run around the top of the brick. Wood sections were created which enabled sheets of celotex or kingspan to be inserted into the gaps. The outer was then clad with a membrane for water retardence and then clad with a ship lap wood planking. The celotex has one inch of air between it and the outer and then provides a further three inches of insulation - total of five so in excess of building regs.
A local truss manufacturer made the sectional spans which were then covered with membrane and finally - and this was over the top but looks so beautiful - welsh blue slates reclaimed and purchased off eBay or local salvage yard. Main reason other than looks was in case of a firework landing on a clad roof

Foil backed plaster board on the inside and then a local plasterer did an amazing finish in one day (all on stilts - quite incredible to watch

).
Huge soak away constructed with aqua cell units to comply with regs, power was already down there so installed a separate consumer unit which was 40 quid off eBay complete with trips

- the doors are constructed in the same manner as the walls so require girt big hinges and a piece of steel over each opening but this was really a luxury. I installed the new earth to comply with pme and finished painting it a week after it was completed at the beginning of last year.
I'll post some pictures but previous poster is quite right - I have NO heat source - just the heat from two dehumidifiers which were sized to be precise for the space and a wine fridge which is very low energy and this will keep the ambient temperature in there at about +8c even when had minus 10 down here a week or two ago. It's also beautifully cool in summer.
It was huge fun building it - I'll try and post some pictures tomorrow - the process really opened my eyes to timber framed construction and constantly amazes me how energy efficient it is - I would love one day to build a house in the same way from that which I've learned - and can't understand the snobbery that seems to exist in this country that it's "not brick"

Hth
P
Re: O/T - Der uber-shed
Posted: Wed Feb 15, 2012 9:51 pm
by Gary71
Sounds like a plan! 5x3 sounds a bit like one of these


However big you think you need, push for it to be twice that! Mowers and bikes take up a disproportionate amount of space.
pmjt wrote:.. amazes me how energy efficient it is - I would love one day to build a house in the same way from that which I've learned - and can't understand the snobbery that seems to exist in this country that it's "not brick"
My house is timber frame with a brick skin to appease the planners! House insurance was harder than you might expect. Insulation is top of my list as despite really not being that far from civilisation it only has LPG...
Re: O/T - Der uber-shed
Posted: Wed Feb 15, 2012 9:54 pm
by Mike
pmjt wrote:A local truss manufacturer
if you're doing all that work yourself Mark, you'll need that local truss manufacturer.....
Re: O/T - Der uber-shed
Posted: Wed Feb 15, 2012 9:59 pm
by Mick Cliff
pmjt wrote:..... can't understand the snobbery that seems to exist in this country that it's "not brick"

....
Deep rooted 'problem' from the 70's/80's since proven unfounded.
Mark - read this:
http://www.sustainablehomes.co.uk/uploa ... ousing.pdf more siuted to housing than 'sheds', but will give you some insight of what's best
And 5m x 3m is NOT big enough!

O/T - Der uber-shed
Posted: Wed Feb 15, 2012 10:02 pm
by sladey
Thanks for the responses. Phillip I'd love to see some pics if you have them.
Gary I know what you're saying about space - I could see me building a smaller shed elsewhere for the storage crap!
Thanks for the truss tip Mike - where did you get yours from?
Re: O/T - Der uber-shed
Posted: Wed Feb 15, 2012 10:03 pm
by Gary71
Mrs Sladey thinks...:

Sladey thinks...:

O/T - Der uber-shed
Posted: Wed Feb 15, 2012 10:05 pm
by sladey
Thanks for the link Mick. I love wooden buildings.
And yes I know about the size. It may grow a little....
Re: O/T - Der uber-shed
Posted: Wed Feb 15, 2012 10:54 pm
by brembo
Re: O/T - Der uber-shed
Posted: Wed Feb 15, 2012 11:02 pm
by Mick Cliff
I'd guess that that's about the size that Mark has in mind.......

Re: O/T - Der uber-shed
Posted: Wed Feb 15, 2012 11:12 pm
by Gary71
Nice 'shed'

Re: O/T - Der uber-shed
Posted: Wed Feb 15, 2012 11:22 pm
by Mike
sladey wrote:where did you get yours from?
you can't beat an Eggleston!

Re: O/T - Der uber-shed
Posted: Thu Feb 16, 2012 7:29 am
by sladey
That size looks about right Brembo. Unfortunately my marriage wouldn't stand it.
I've already received some resistance to a concrete base as opposed to slabs. Obviously I'll give in on that and have slabs. One of the slabs might be a LOT bigger than the others and poured in situ

We'll see.
Eggleston's Trusses - marvellous
 )
)









